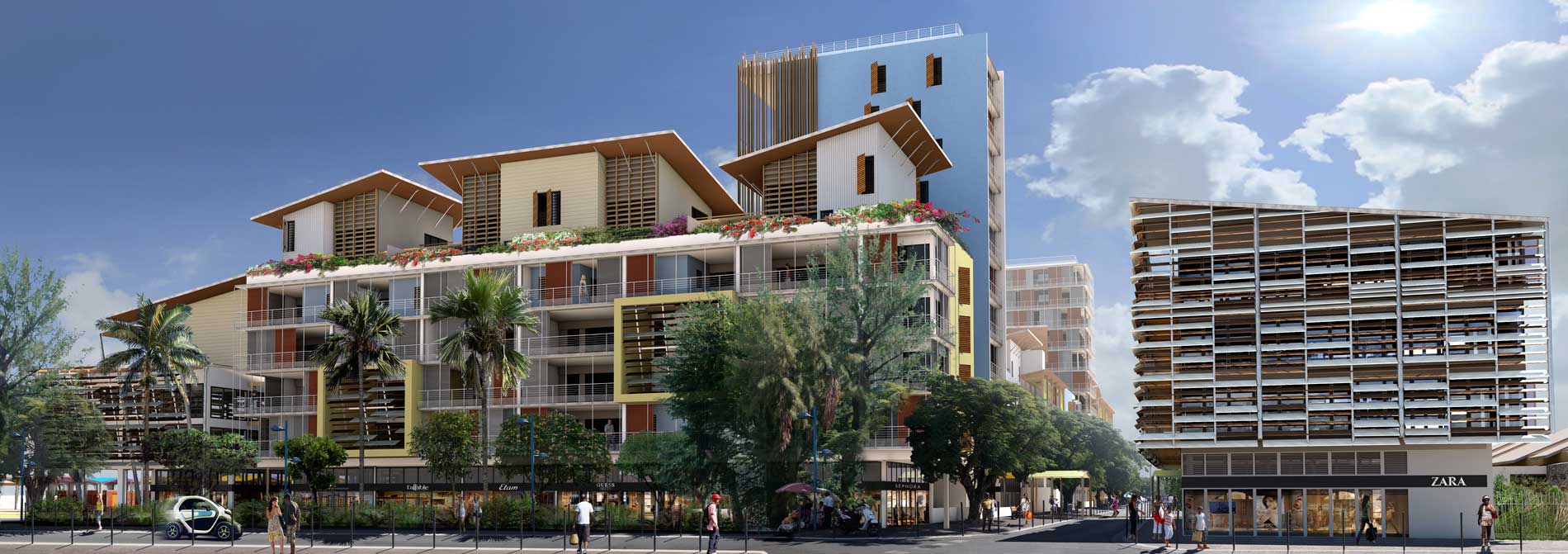
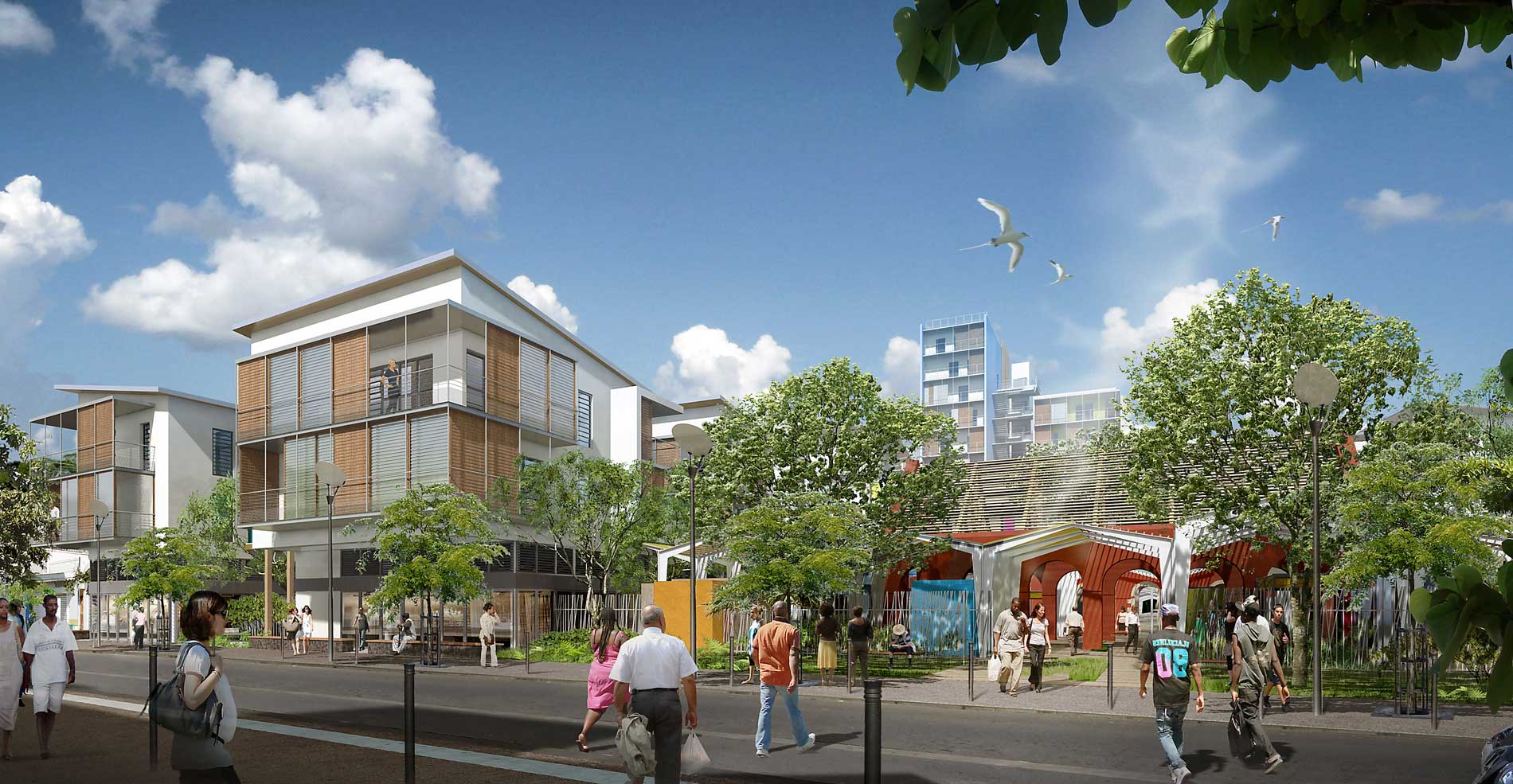
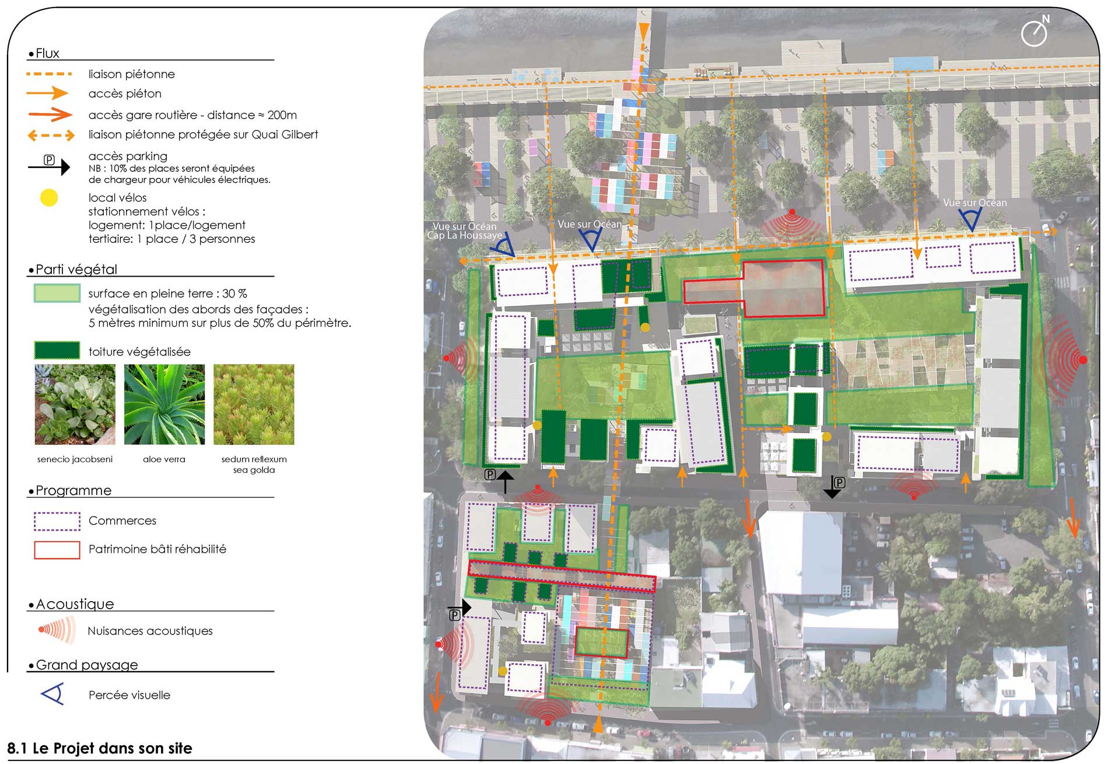
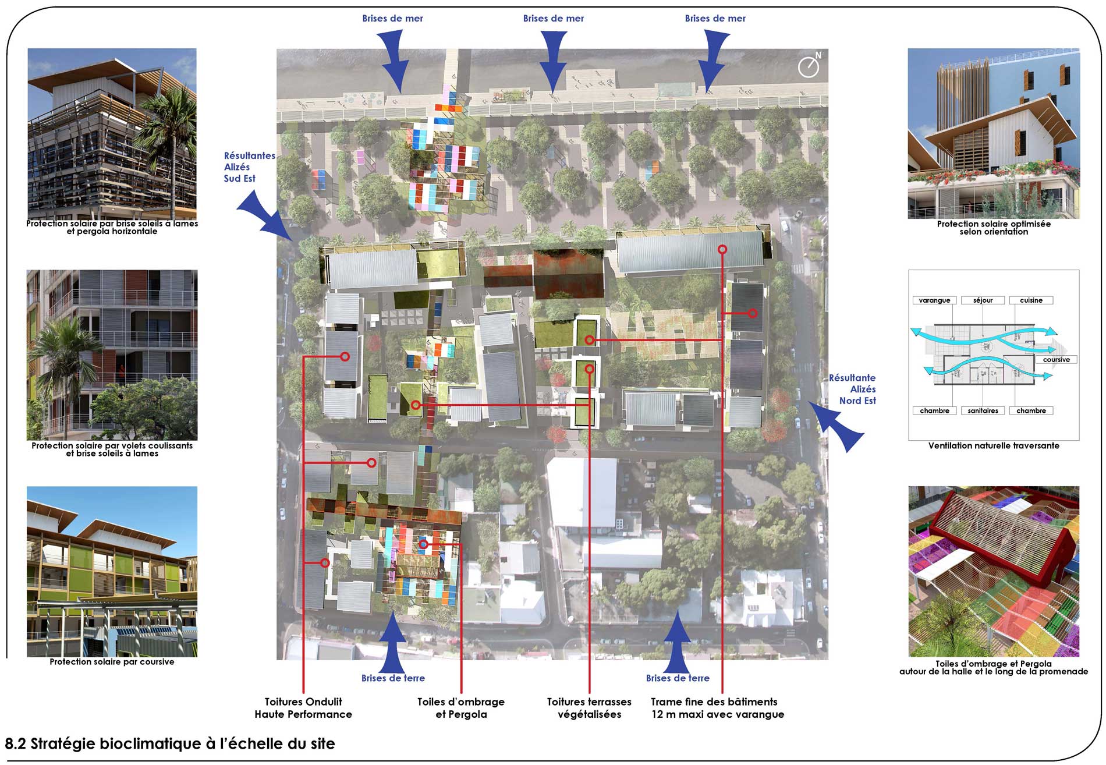
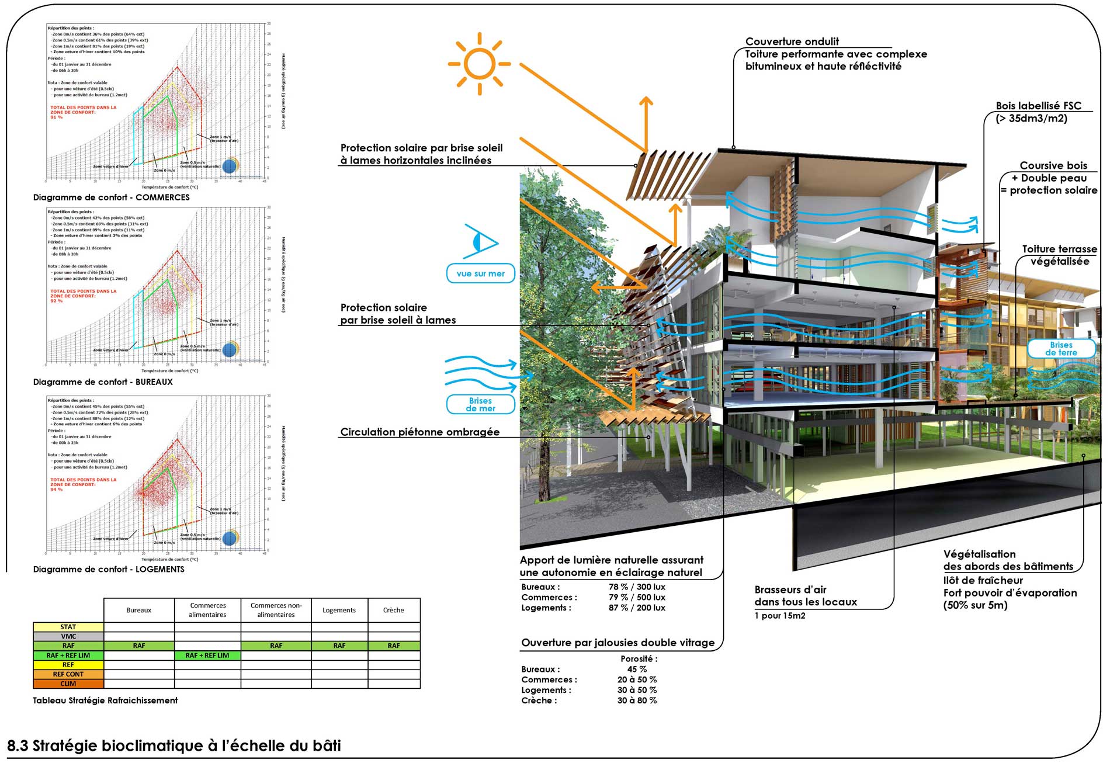
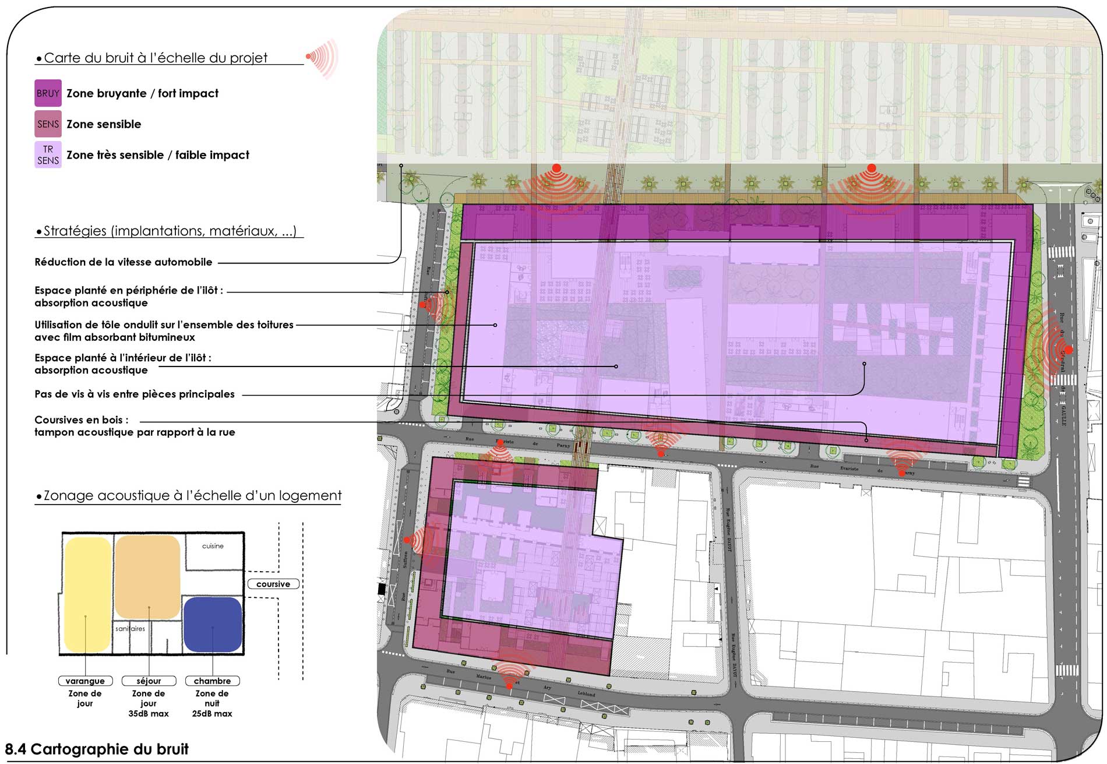
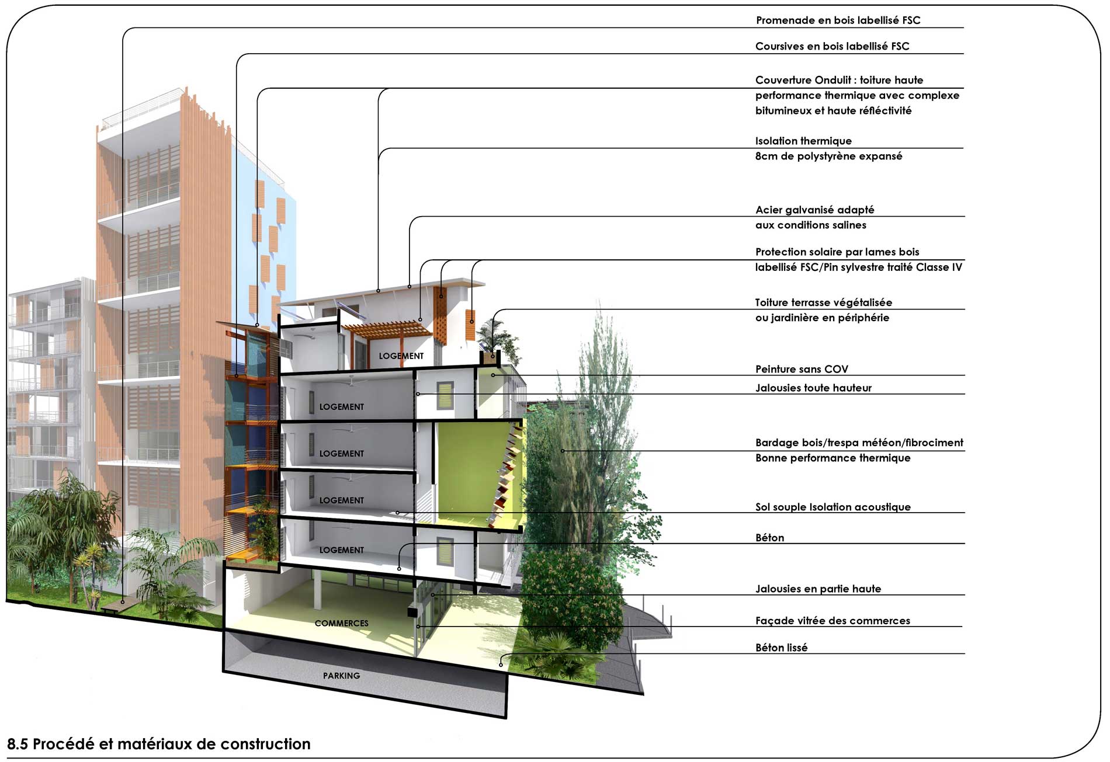
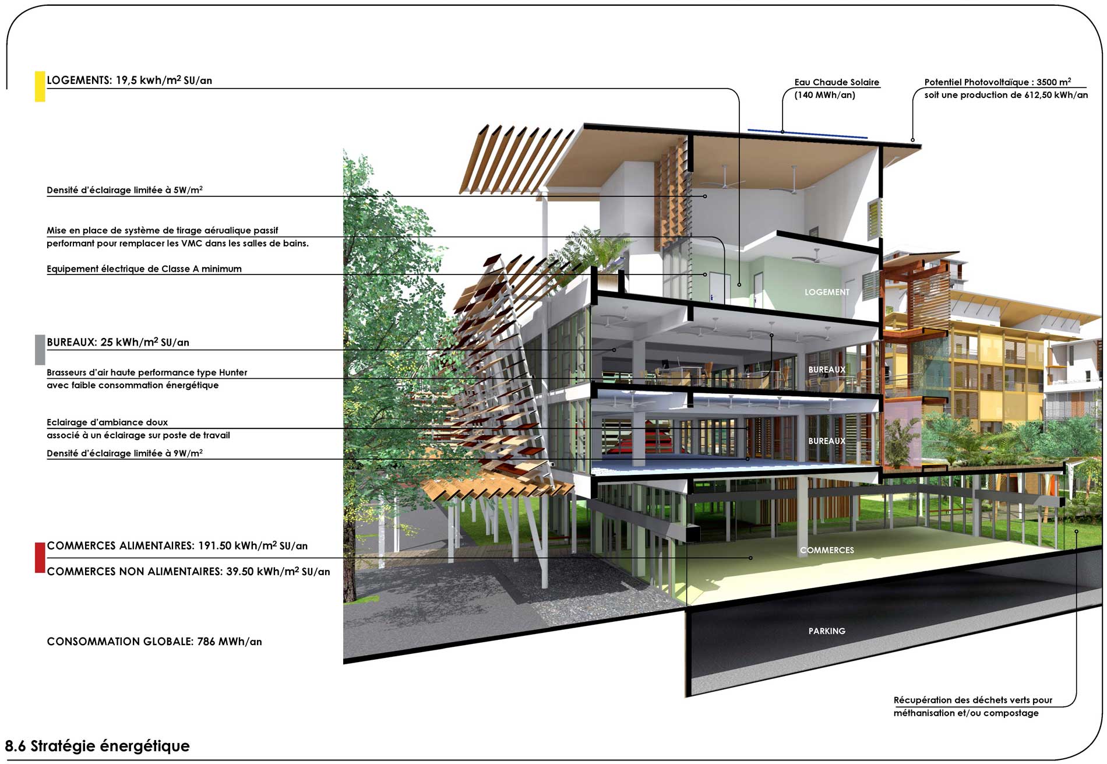
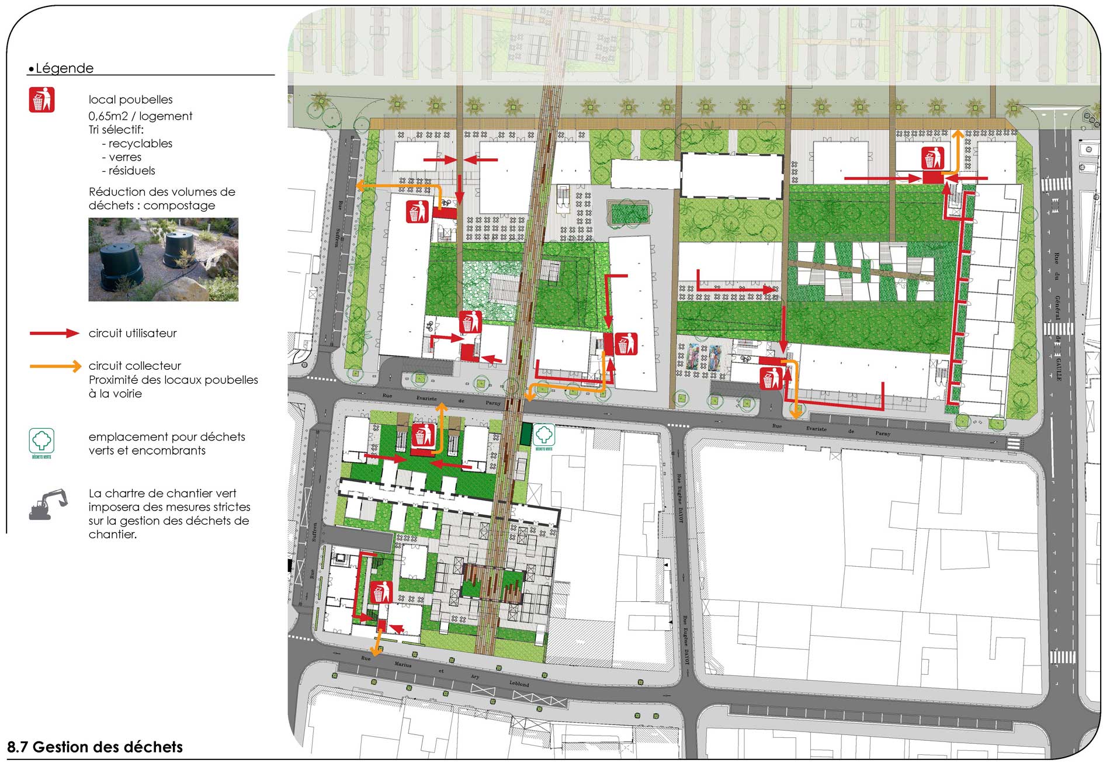
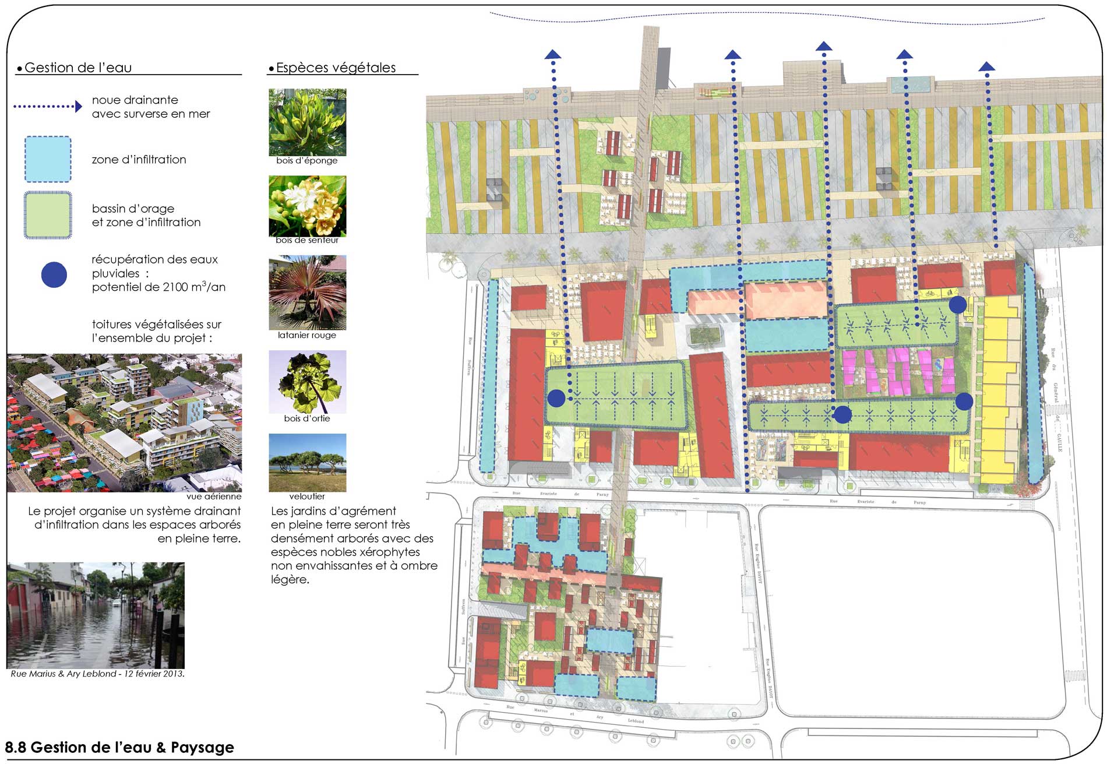
2013 - Landscape / Urbanism Environmental quality of the building /
Ilôt des Marines
Site : Commune de Saint Paul
Program : 5082 m² of social housing, 9287 m² of housing for home ownership, 1928 m² of offices and 2281 m² of shops/restaurants, parking (underground) and rehabilitation of historical monuments and 230 m² of micro nurseries.
Amount of Work : 40.9 million € HT
Area : SU 18 808 m²
Mission : Master builder competition
Date : 2013
Project Owner : SEDRE
Project manager : AP Architecture (architecte), 2APMR (architecte), Olivier BRABANT (architecte) ,EGIS Structure, EGIS Fluides, EGIS VRD, LEU REUNION, CPS (BET VRD)
This project is part of the great coastal landscape of the Bay of Saint Paul. It is positioned on a dune ridge that was initially heavily wooded and is still visible to the east of the site. Here we wanted to extend this image of coastal forest by proposing strong wooded continuities both on the periphery of the project and in the heart of the islets, in which the buildings would be distributed and by preserving almost all of the site's large remarkable trees.
The city centre of Saint Paul is undergoing a major transformation, and this project is one of the first milestones in this process. It is part of a proactive policy of densification. The programmatic intentions are transcribed in the project, in particular the will of a horizontal marking of the buildings on the waterfront with two specific emergences (tower buildings). One of the emergences, positioned along the pedestrian mall, serves as a signal, an urban milestone and the marking of this strong axis.
Beyond these general intentions, the project is positioned in a neighbourhood between Leblond commercial street and Gilbert wharf. The aim here is to ensure functional, visual and scale relations with this neighbourhood, limiting the disruptions despite the density of the project. The buildings on the outskirts of the blocks are of lesser height than those in the heart of the block, with the exception of the towers. The organization of the buildings and the ground plan also preserves the trace of the orthogonal viary grid omnipresent in the cities of Reunion Island, altered by the pedestrian mall, which is regulated by the relationship to the old market, which has been preserved. This strong marking of the mall represents the two opposite entrances of the project both on the Rue Marius side and on the Quai Gilbert side, extending to the sea and joining the coastal path. The city is thus renewing its links with its coastline.
The environmental approach has received our full attention. Indeed, there is no standard solution for this type of project. We had to stick to a local reality, especially in terms of climate, which is the basis of our work on building thermal and water management.
The philosophy of the project is based on simple and inexpensive principles: the cheapest energy is the one that is not consumed, a passive project with a minimum of expensive and fragile systems, treating the nuisances at the source. This is why we have, among other things, sought to optimise natural cooling (effective solar protection, fine aeraulic study, use of plants), limit the use of air conditioning (thermal zoning), limit the risk of flooding (green roofs, low waterproofing, no buried EP network, storm basins)...

