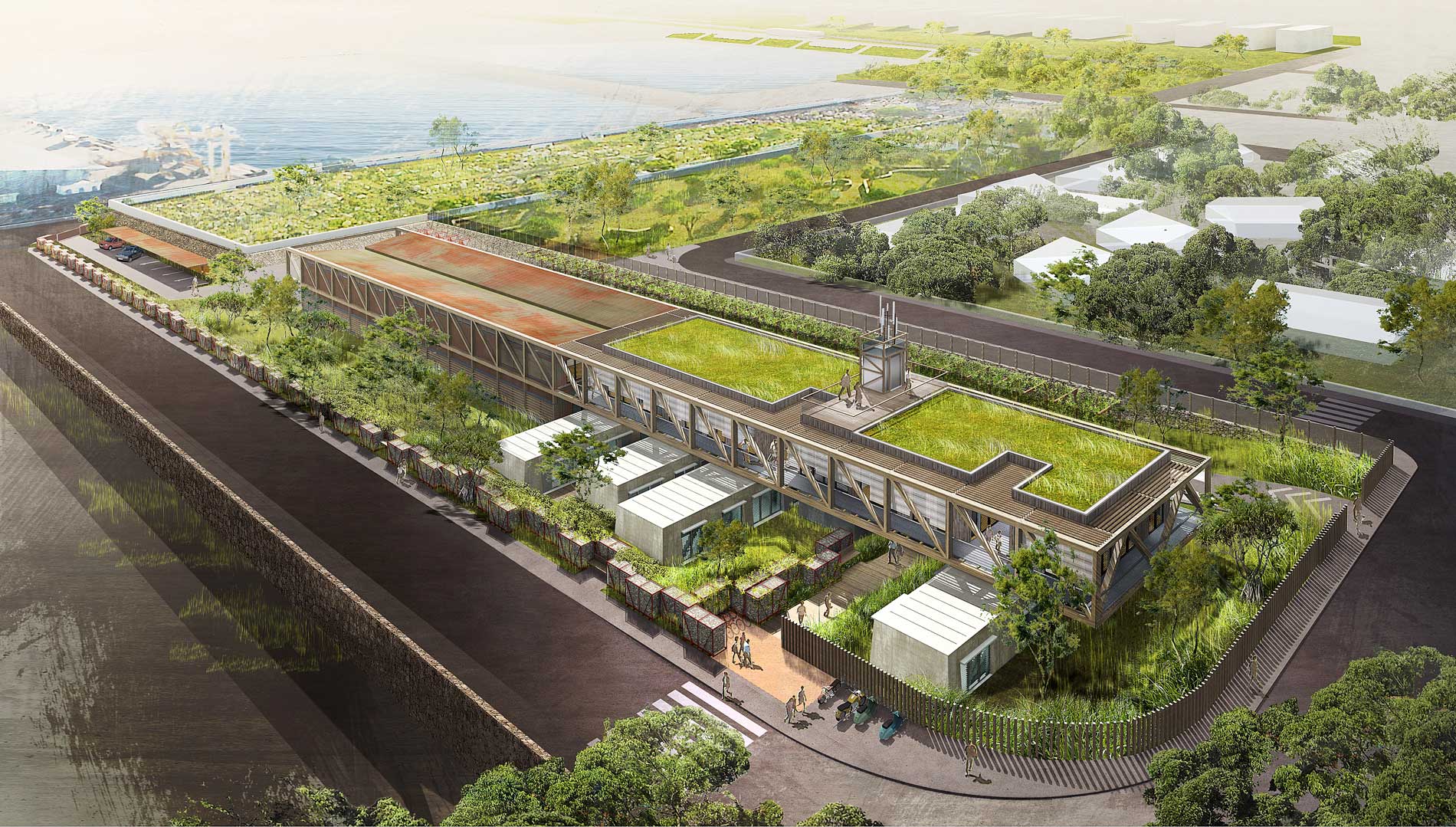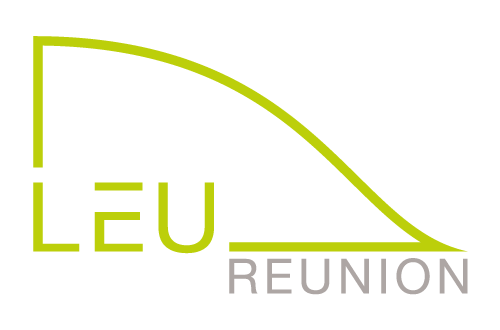






2013 - Environmental quality of the building / landscape
Construction of administrative and technical premises for the DMSOI
Site : Le Port, Réunion
Program : Construction of administrative and technical premises for the DMSOI
Amount of Work : 5.5 MILLIONS € HT
Area : SU 1820 m²
Mission : Project management
Date : 2013
Project Owner : Ministère de l’Ecologie, du Développement durable et de l’Energie – Direction de la Mer Sud Océan Indien (DMSOI)
Project manager : Olivier BRABANT (Architecte), Intégrale (BET Fluides, VRD, Structures), LEU Réunion (BET Environnement, Paysage, Urbanisme), CIEA (Economiste), CPS (OPC)
The DMSOI premises construction project is an innovative thermal design model in line with the PREBAT approach. Several thermal comfort strategies have been initiated on this project. On the ground floor, where the wind regime is less consequent, the buildings benefit from a natural through ventilation (fine grid, high porosity) associated with a strong vegetation around the facades. On the first floor, triangular-shaped solar protections opening outwards provide effective protection for the façades while allowing the winds to blow in to irrigate the premises.
Upstairs, the layout of the offices (a row of offices on each side separated by a corridor) requires a particular strategy to operate with natural ventilation. Indeed, the western part of the floor will be ventilated thanks to the installation of ventilation boxes above the eastern part of the building. This will have the effect of "pumping" the air out of the rooms in the western part. The East part is ventilated thanks to the installation of a perforated metal grating in which the air will infiltrate to pass into the rooms in the East part. These devices are only used to have ventilation rates of 10 to 30 vol/h to allow the evacuation of thermal overloads. These air speeds will be completed by the installation of air mixers in each of the rooms.
The exterior fittings bring poetry and lightness to this building with its strict, straight forms. Thus, the building floats on a light green wave that gives it freshness and comfort. Vegetation thus plays a role in cooling the air while ensuring a quality environment.
The entrance is animated by a dense and varied vegetation, composed of different strata of vegetation. Beyond its qualitative aspect contributing to the living environment, the gardens have been designed to participate fully in the thermal comfort of the building. It is more particularly at the level of the offices that the planting choices are strategic in terms of environmental quality, especially in the western part exposed to the prevailing winds.
At the foot of the building, the vegetation becomes dense, especially in the west to help cool the incoming air. Thus, the interstices of the building on the west side are accompanied by dense, humid gardens that provide a fresh, green atmosphere for the ground floor offices. The shaded areas covered by the upper floor are planted with canopies. They also contribute to the freshness of the ground floor. In the eastern part, the shady gardens take on a drier and less dense appearance with adapted plants.

